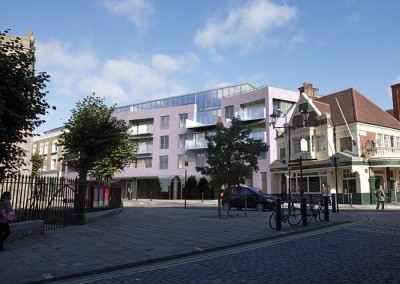This old cinema and bingo hall site in Fulham was redeveloped by Bellway Homes to provide 41 high value luxury residential dwellings with retail space at street level.
Structa undertook a pre-demolition assessment of the buildings and assisted the appointed party wall surveyor to determine a demolition and construction methodology which would satisfy the large number of stakeholders in this tight urban site.
The development comprised 5 storeys of accommodation over a basement car park with an access ramp. Ongoing support of many adjoining structures was required while the basement was excavated and the building constructed. The highly constrained design was achieved using very shallow reinforced concrete floors with many steps and articulations. The front elevation of the building was made up of complex curves.
Structa provided full civil and structural engineering services to the project, which achieved Code for Sustainable Homes Level 4 by use of communal energy and roof-mounted photovoltaic cells.
CHELSEA REACH
Client: Bellway Homes
Architect: Boon Brown Associates
Contractor: J Reddington
Location: Fulham, London
Services Provided
Civil Engineering Design and Details
Foundation Design and Details
Superstructure Design and Details
Geo-environmental Engineering

