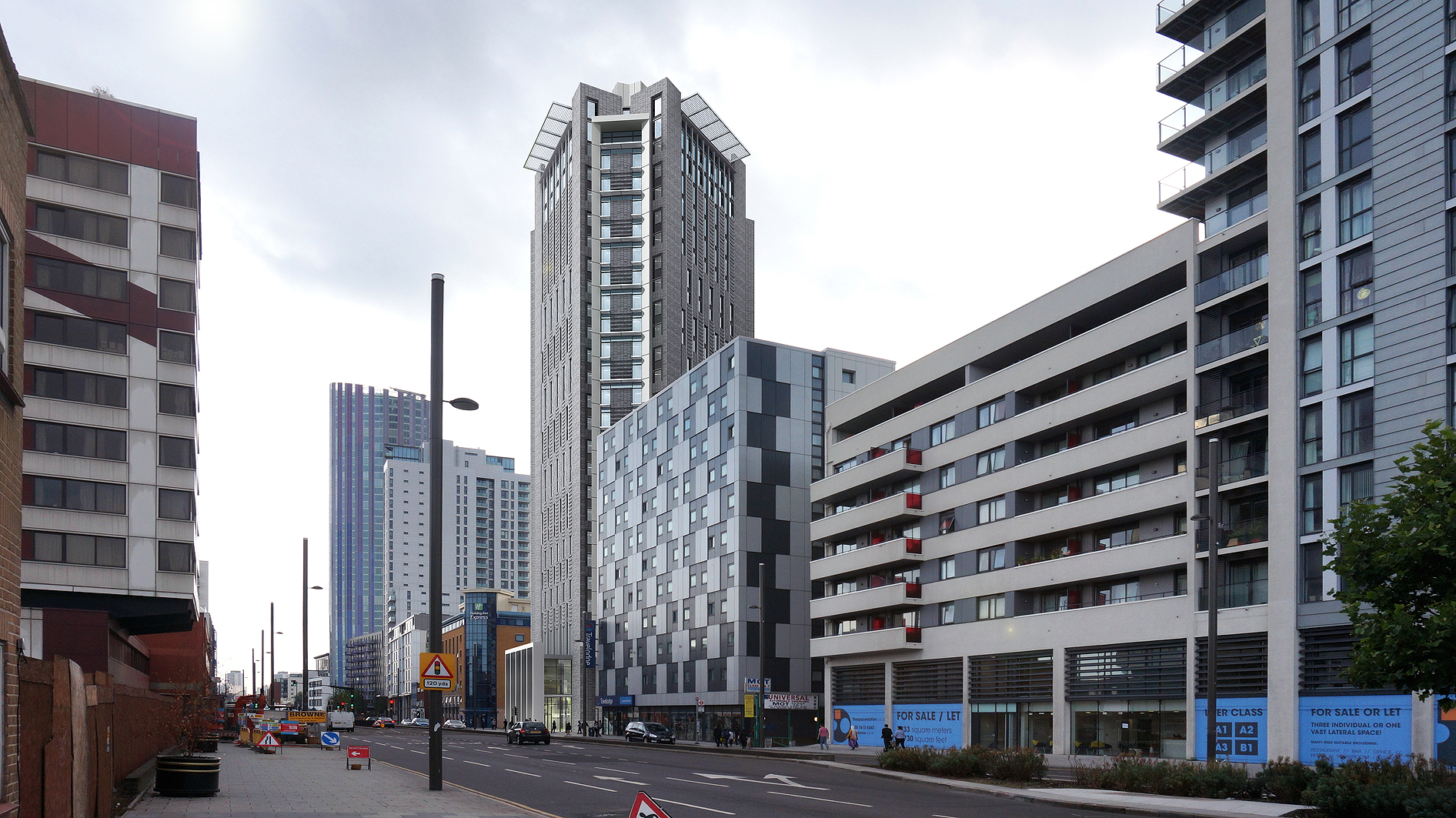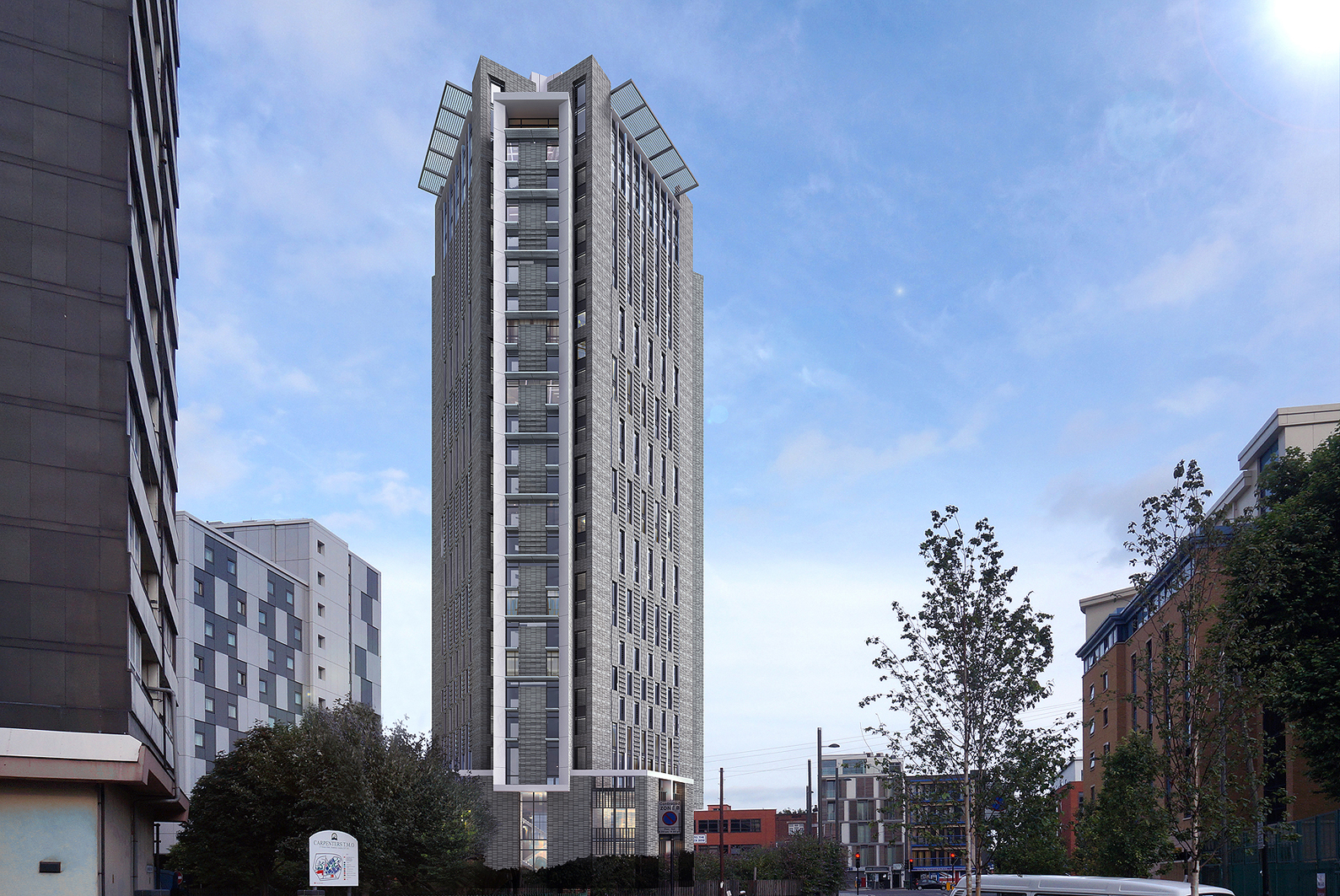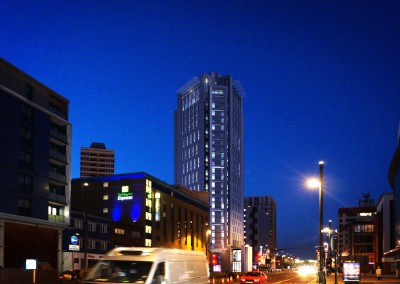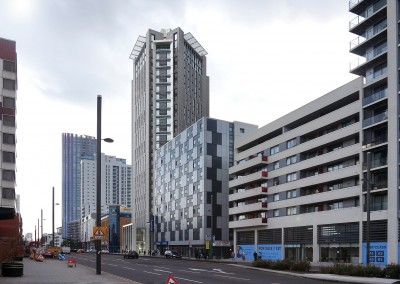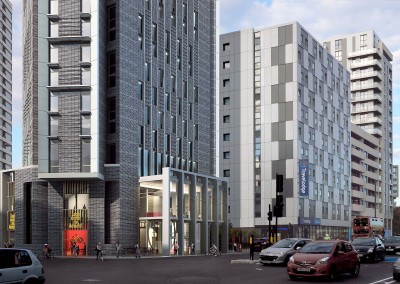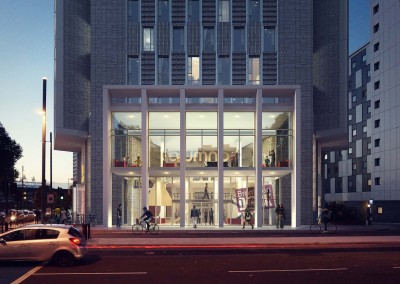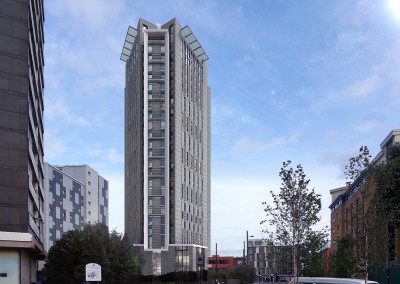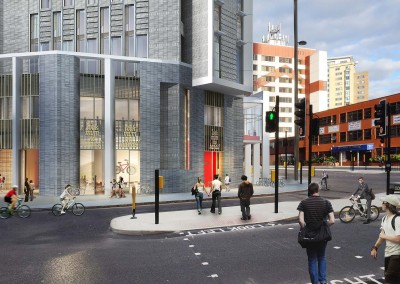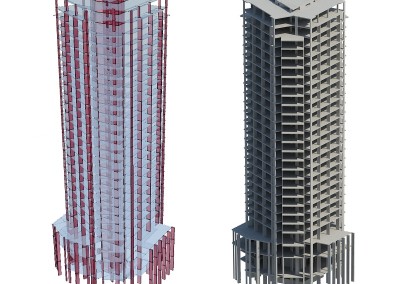This landmark development on a former petrol filling station site in Stratford High is part of the continued re-invigoration of this area. A full remediation of the site is being undertaken as part of the development.
Structa provided civil and structural design services for the project which will deliver 430 student bedrooms, 10,000 sq. ft of artist studio space and ground floor commercial space for A3 use.
The building consists of a single 28-storey tower block constructed from reinforced concrete. Structural stability is provided by the central lift and stair core which will be constructed using slip forms to reduce construction time. A clever combination of brickwork and bronze anodized metal cladding panels provides a high quality and interesting façade that includes a ‘weaving’ pattern at the upper levels.
THREE MILLS WEST
Architect: MJP Architects Ltd
Contractor: HG Construction Limited
Location: Stratford High Road, London
Services Provided
Structural and Civil Engineering design from part planning

