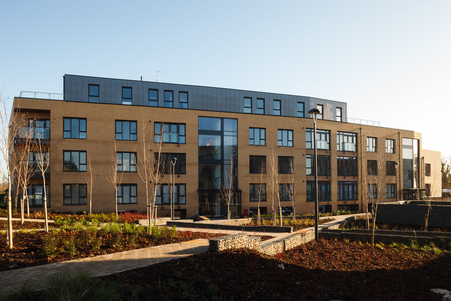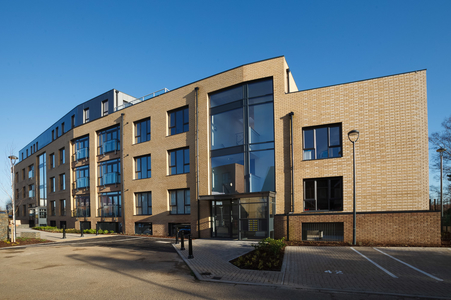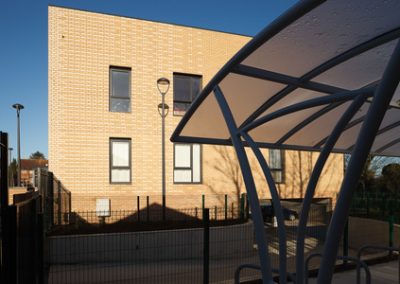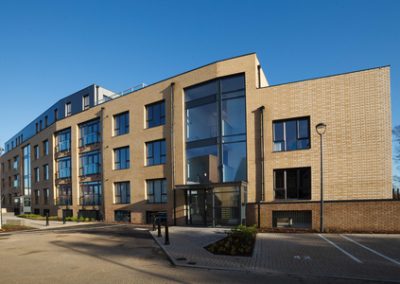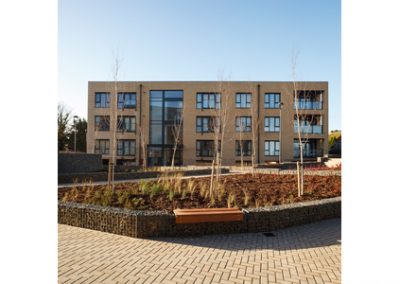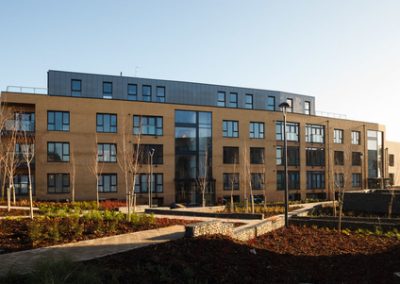Salisbury Road
The foundations adopted for the building were continuous flight augur and during construction, large volumes of concrete were inexplicably lost to the ground. Structa LLP undertook specific investigation to examine the ground conditions and to augment the original ground investigation undertaken by others. A band of flint separating the lower chalk horizon and overlying gravels was identified and grouted to permit construction of piled foundations to continue.
Now considered a ‘gateway’ location at the crossing of the New River and close to the railway station the design creates a sense of place and identity through the high quality of the finished development which is 100% social housing.
SALISBURY ROAD
Architect: Rock Townsend
Contractor: Hill Group
Location: Hoddesdon, Hertfordshire
Services Provided
Geotechnical Investigation
Civil Engineering Design and Details
Superstructure Design & Details
