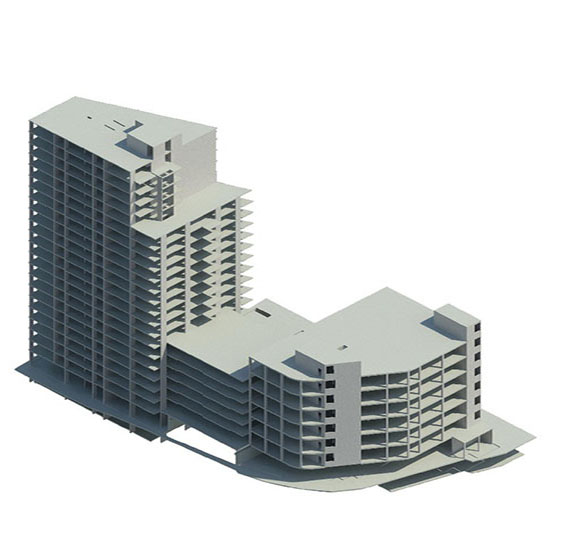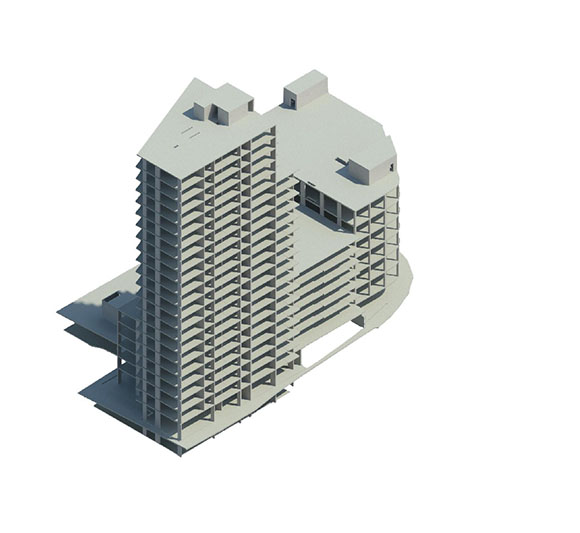This high-rise development forms part of the regeneration of the Paddington basin area. The Dudley House project involves the demolition of a number of existing buildings that sit at the junction of North Wharf Road and the Harrow Road.
Structa are providing civil and structural design services for the development comprising a new 22-storey residential tower block, 7-storey secondary school for Marylebone Boys Free School and church for the Central Pentecostal Church. The buildings sit over a single-level basement that provides car and cycle spaces, plant rooms and a new sports hall for the school.
The client requires the new buildings to be energy efficient to ensure low long-term running costs for all of the buildings with an expectation for BREEAM ‘Very Good’ for the school and church and Council for Sustainable Homes Level 4 for the residential element. High quality construction both internally and externally is also required to ensure ongoing maintenance costs are kept to a minimum.
DUDLEY HOUSE
Client: City West Homes
Architect: CGL Architects
Contractor: Wiillmot Dixon Housing Ltd
Location: North Wharf Road, Paddington, London
Services Provided
Structural & Civil Engineering design from pre-planning through to project completion.
BIM Level 2 in accordance with PAS 1192-2 2013 , BS1192 2007





