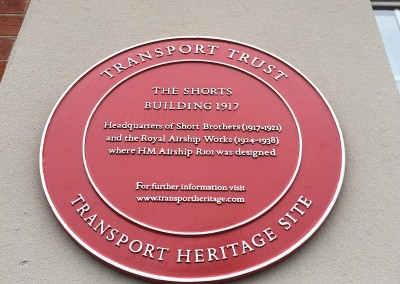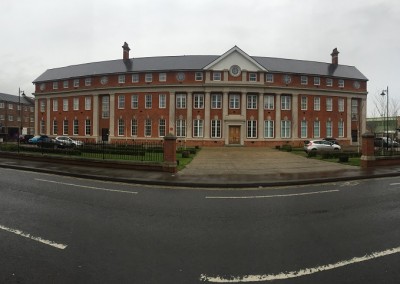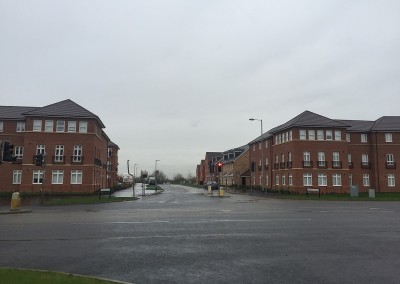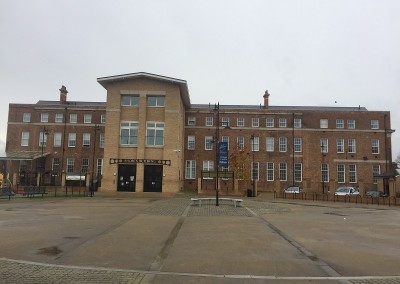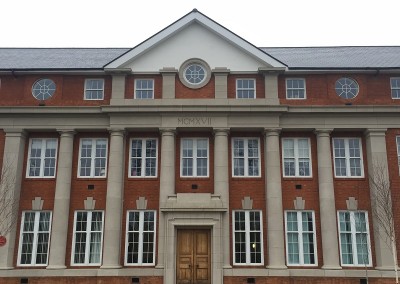The redevelopment of RAF Cardington included the creation of new housing, schools, nurseries, doctor’s surgery, retail shops and a training centre for cadets.
Bellway Homes acquired various sections of the development for which Structa provided engineering support. Phase 1a involved a historic survey and repair specification for the listed Shorts Building for its refurbishment. Phase 1b included the design of 107 plots of low rise residential housing and flats of traditional masonry and timber construction with trenchfill foundations. Phase 2 consisted of 3 sub-phases, A, B & C and involved a mixture of , 99, 128 and 171 units of new build private sale and social units comprising bespoke houses and apartments.
Phase 3 involves the construction of a 3 storey traditional loadbearing masonry structure with first and second floor apartments over a ground floor doctor’s surgery. Structa are proposing precast concrete floors are proposed at first and second floor levels whilst the roof will be constructed using trussed rafters. The ground floor provides large open spaces requiring steelwork to support the upper construction and lateral stability frames to buttress the external walls. We have chosen a pile and ground beam foundation solution for the building due to the depth of made ground and a high water table being present.
NEW CARDINGTON
Client: Bellway Homes
Architect: CHBC Architects
Contractor: AD Bly and ECL
Location: RAF Cardington, Bedfordshire
Services Provided
Civil Engineering Design and Details
Foundation Design and Details
Superstructure Design and Details
Environmental Engineering Services


