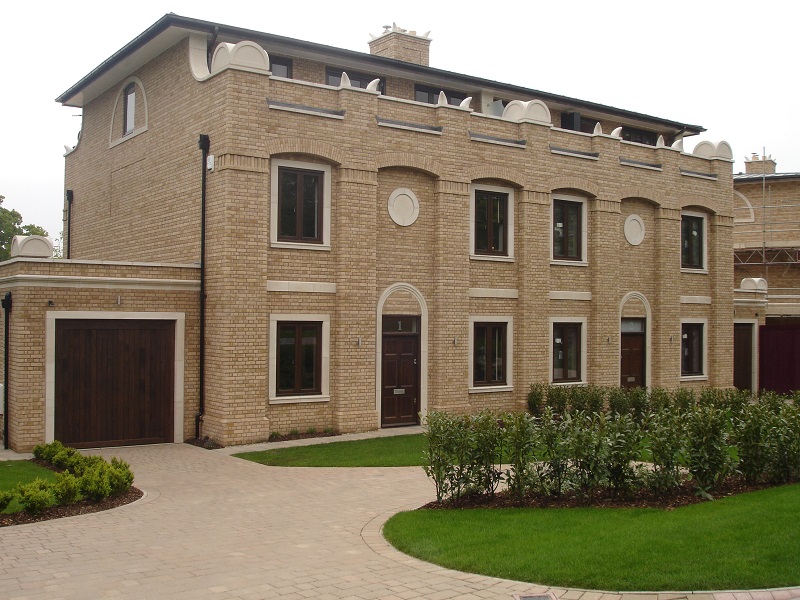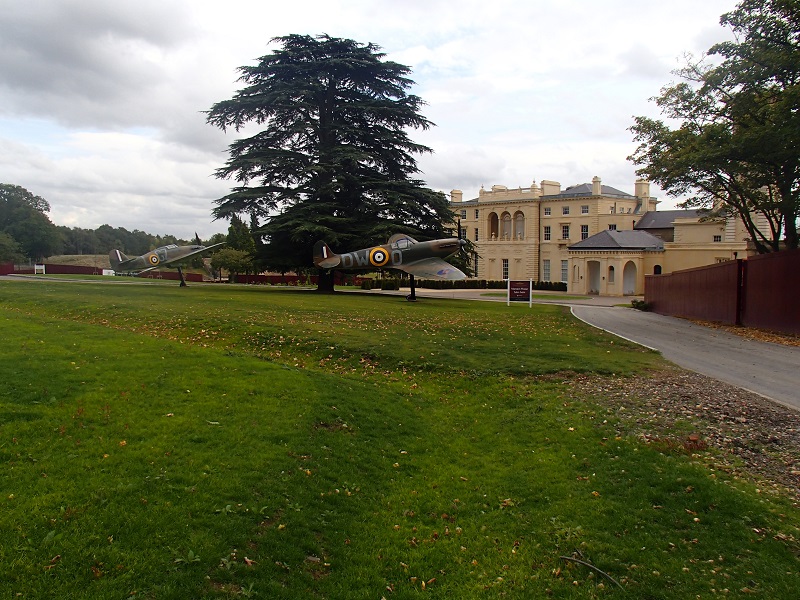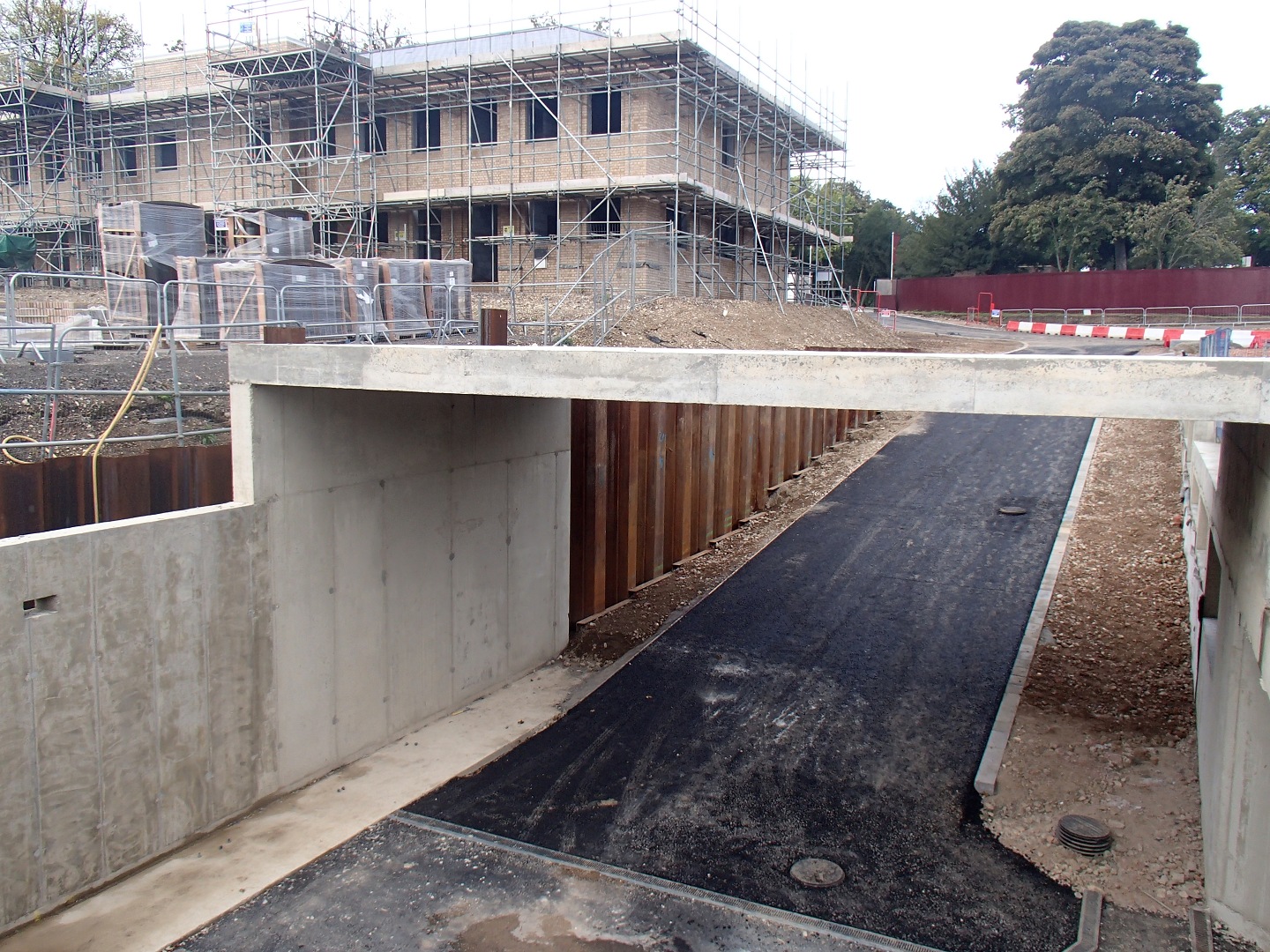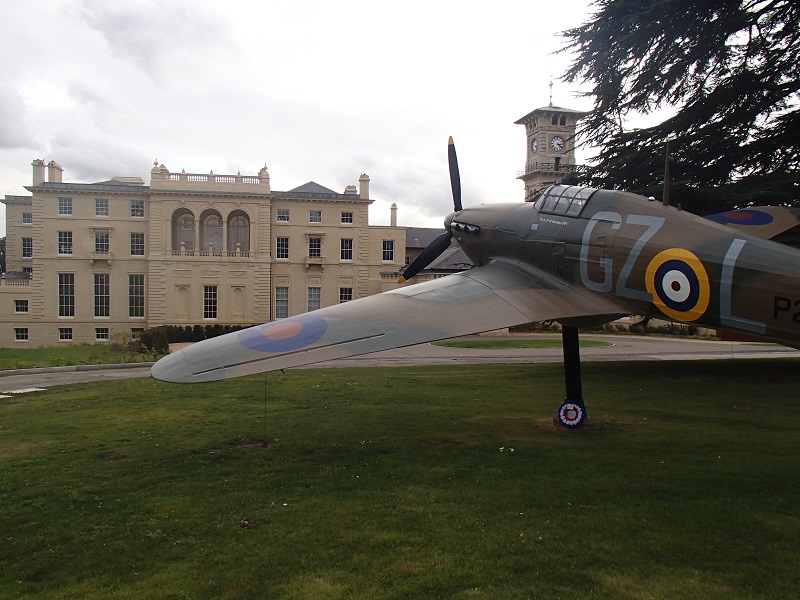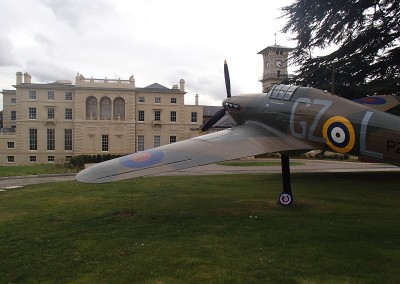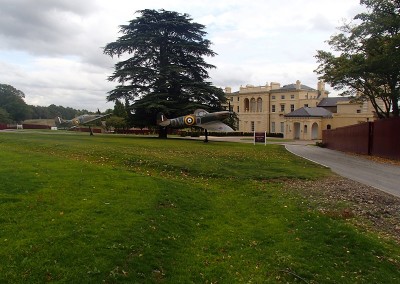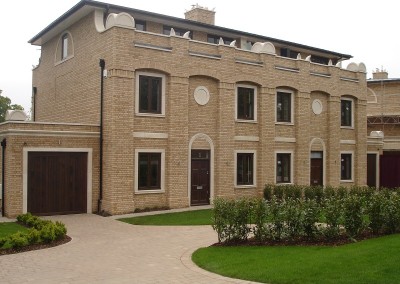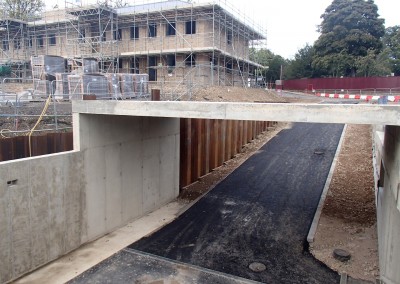Bentley Priory
A flagship development for Barratt Homes, restoring the former RAF Bentley Priory site to create a the Battle of Britain Museum and new luxury development of residential dwellings. RAF Bentley Priory was the non-flying RAF station to the north of Stanmore and provided the headquarters to Fighter Command during the WW2, and famously was the location that Churchill and Eisenhower oversaw the 1944 D-Day landings.
Bentley Priory was originally built in 1766 and was aquired by the RAF in 1926 and includes a Grade II listed building and Italian Gardens. The redevelopment included the restoration of the gardens and surrounding parkland and is accessed via a gated entrance with concierge service with additional parking provided for the museum.
We worked with the architect to provide a sympathetic drainage system to maintain the integrity of the historic landscape. Significant cost savings where achieved by re-assessing the flood risk and drainage strategy for the site, and blending the highway network into the site with swales and other SUD features.
The building structures included a crescent of high end semi-detached dwellings and apartment buildings constructed on a semi-basement car park. The development won the Best Architecture Multiple Residence London in 2014 at the UK Property Awards.
BENTLEY PRIORY
Planning Architect: ADAM
Construction Architect: Clague
Contractor: Barratt Homes
Location: Stanmore
Services Provided
Civil Engineering Design and Details
Foundation Design and Details
Superstructure Design and Details
