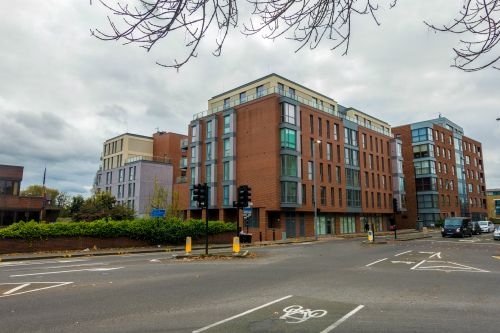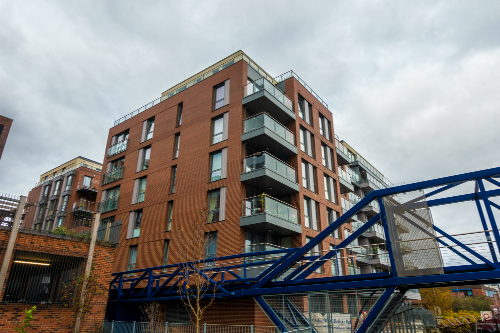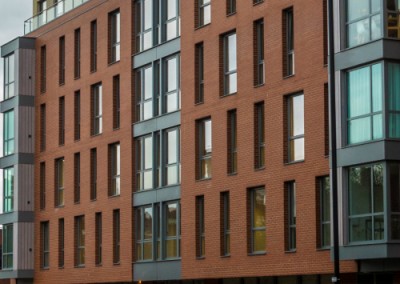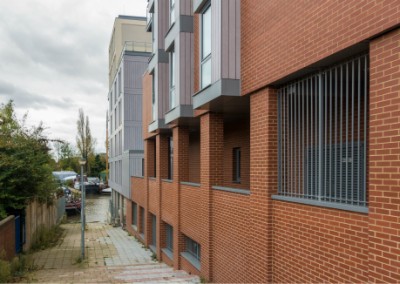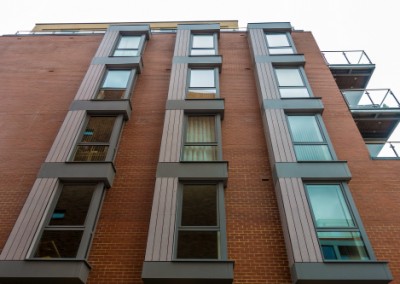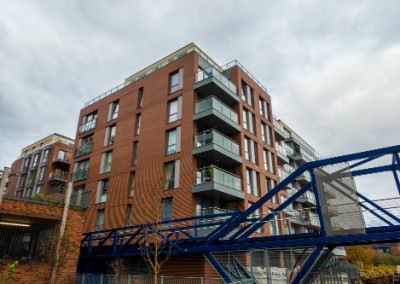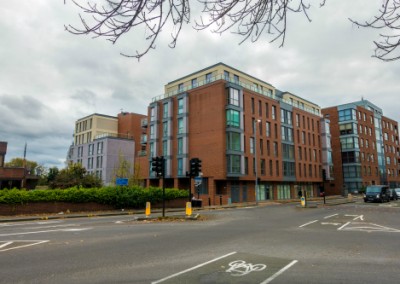The site is located next to the River Thames and slopes steeply from the adjacent High Street. Structa provided geo-environmental, civil and structural engineering. As the site was adjacent to the river Thames it was subject to tidal flooding, with some areas of the site below the high water level. We prepared a construction method statement to ensure that the construction was undertaken in a safe manner. This method statement was also required for an application to the Environment Agency for Land Drainage Consent and also from the Port of London Authority for a Temporary River Works Licence. The method statement also included the creation of piling platforms and regrading to form the basement walls and proposed foundations.
Due to the topography of the site, a third of the site was piled from high level, with piles broken down following excavation behind a contiguous piled wall. The basement formed the lowest point of the development and provided parking for 43 vehicles, secure cycle parking and plant areas. The basement was constructed in reinforced concrete, with a drained tarmacadam surface finish.
The apartment blocks constructed on the basement are 5 storeys with a total of 56 apartments and constructed in reinforced concrete. The ground floor of the high street was designed with a large open space for commercial development. The work also required the creation of a layby for servicing the development and included a large open frontage which was constructed partially over the new basement.
The basement and buildings were constructed using reinforced concrete and allowed early access to the lower floors to create a show suite and sales reception.
The basement was only partially full height and therefore complete waterproofing was not required, this was agreed by the special projects division of the NHBC and allowed us to provide waterproofing and drainage to the deepest sections of the basement. Allowance was made in the design for the ground floor slab (roof of the basement) in the central area i.e. the amenity space to be completed following completion of the main blocks, allowing for access by delivery vehicles and tower crane installation.
ALBANY HOUSE, BRENTFORD
Architect: Boon Brown Architects
Contractor: AD Bly
Location: Brentford
Services Provided
Civil Engineering Design and Details
Superstructure Design and Details
Environmental Engineering
