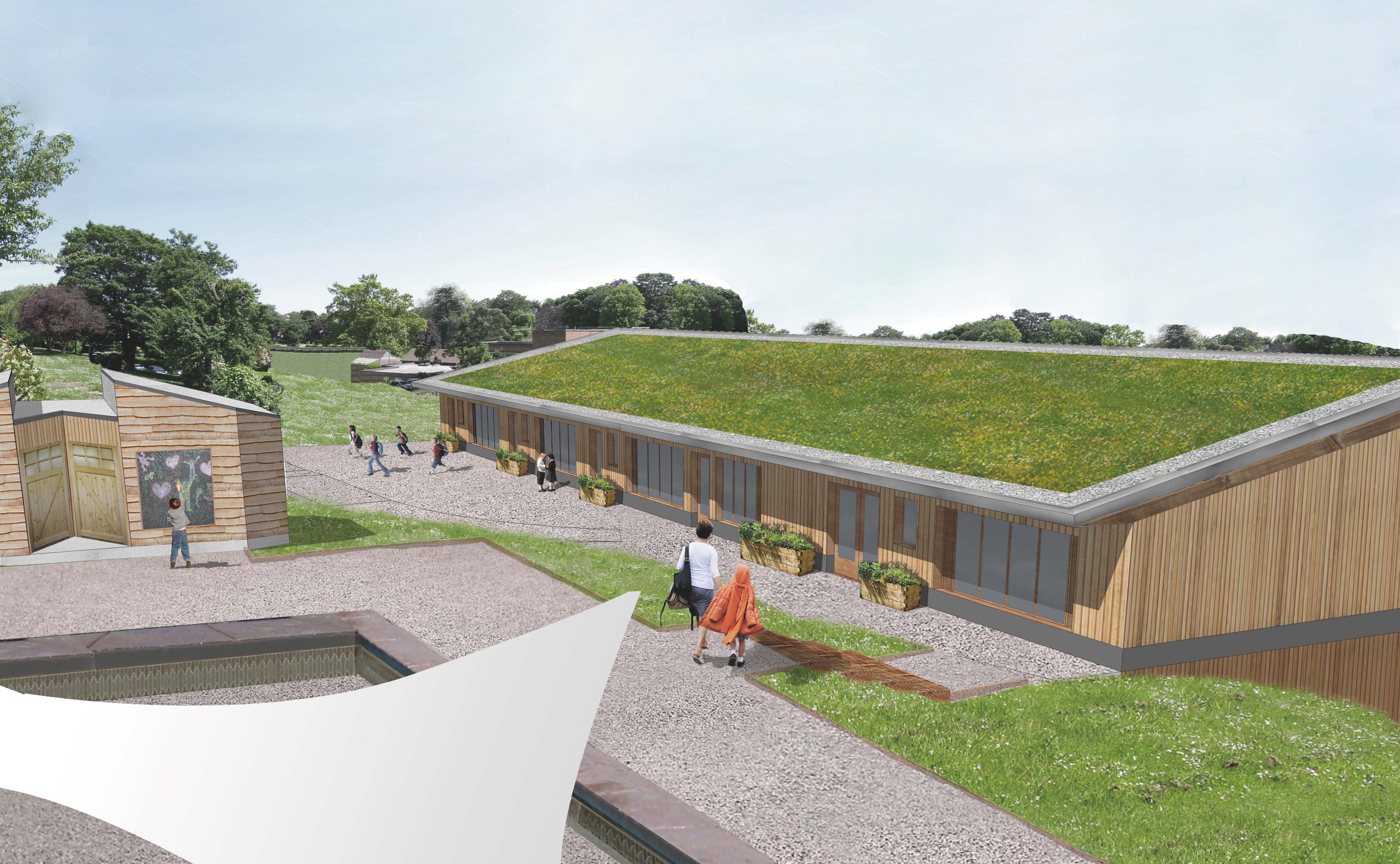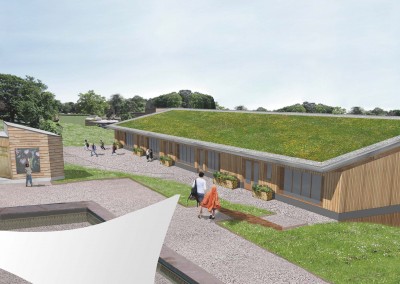This complex project involved the new build, refurbishment and remodelling of existing buildings to provide more capacity for the growing school. Careful programming of the works has been required to align with the school time table.
Structa provided the structural design of new classrooms to sit on top of the existing ones and an extension of the main hall. To form the new classrooms we have adopted a light-weight timber framed structure sitting on top of a structural steel transfer grillage to limit the extent of foundation works. A sensitively-designed green roof has been incorporated to ensure the new building blends in with the existing surrounds. Extensive remodelling of the existing school layout also required significant structural input.
The highly contoured ground resulted in extensive earthworks and the construction of new retaining structures.
BARROW HEDGES SCHOOL
Planning Architect: Architype
Construction Architect: John Rich Associates
Contractor: Lakehouse
Location: Carshalton, London
Services Provided
Civil Engineering Design and Details
Foundation Design & Details
Superstructure Design & Details

