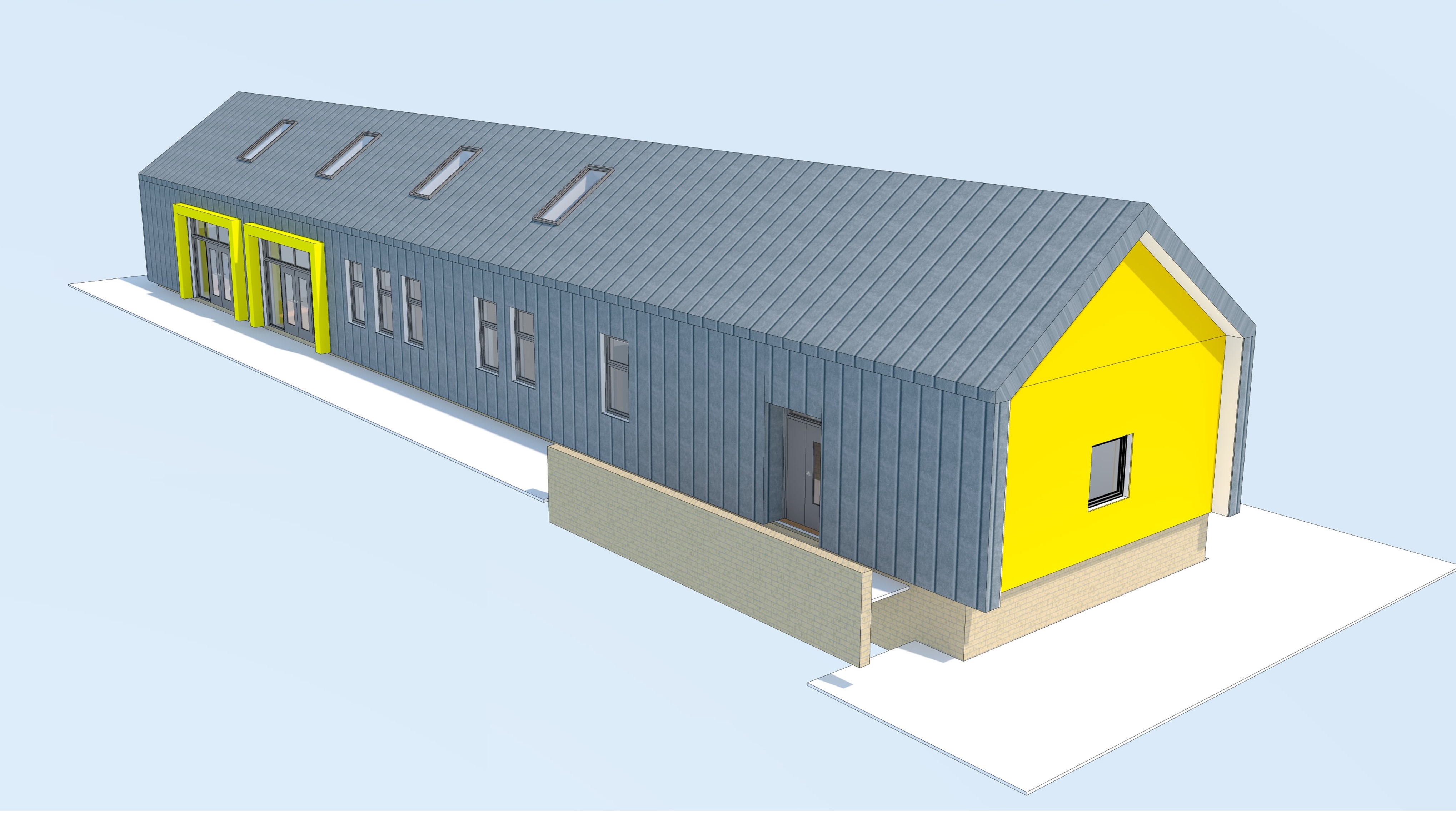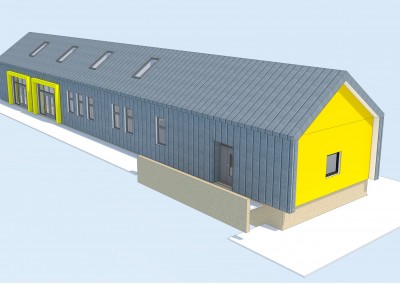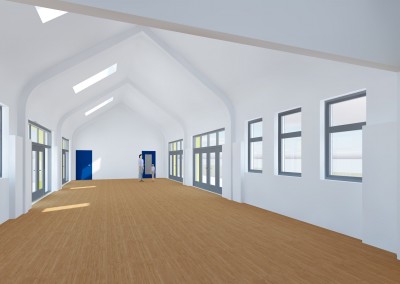A mixed-use development of between 5 and 8 storeys comprising 124 apartments, a nursery and commercial office space.
Structa undertook the civil and structural engineering design services in addition to undertaking a ground investigation and supervising remediation of this brownfield site. The site was formerly occupied by industrial units, which had constraints including the adjacent Gunnersbury Triangle Wildlife Reserve, underground and over ground railways, and adjoining bridges. We were engaged to complete a technical appraisal of the scheme proposals to assist Bellway’s surveyors to provide budget estimates for construction. These details included; site decontamination and risk management, drainage and flooding, existing services, highways access, foundation proposals and structural framing options.
Structa were novated as designer for the Design and Build contract working with Graham Construction and post planning architect Boon Brown.
The building cladding is a Techrete pre-cast concrete system hung off the reinforced concrete frame with internal dry lining. These systems combined with roll-mat reinforcement for constructing the slabs of the reinforced concrete frame permitted fast-track construction and high levels of finished quality. Many apartments are dual-aspect and enjoy stunning views of the city and the adjoining nature reserve.
FILTON AVENUE SCHOOL
Client: Filton Avenue School
Architect: Studio Lime
Location: Bristol
Services Provided
Civil Engineering Design and Details
Foundation Design & Details
Superstructure Design & Details


